
here is the school. the old building is the white one with the pointed roof (i meant to get more pictures of it, but i didn't have time today).

the elementary school next door (and up the hill). my kids won't be going to this school.
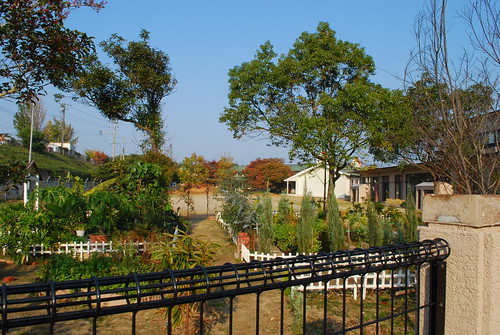
a little garden they put in when they built the school. the grounds is there behind it, and there's a playground beyond that (in front of the old school). there's also some chickens somewhere back there. the ground also becomes a parking lot on days like today...

front entrance. the kids can get on and off the buses without getting wet!

you need to know a code to get into the school (hiro doesn't know it!) if you don't know it, you can push the intercom button and they can buzz you in. probably not perfect security, but it's nice.

school mascot.
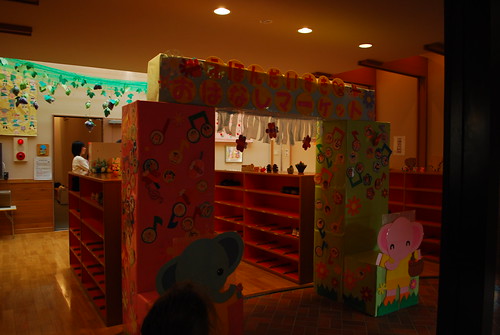
this is just inside the second set of doors, in the main entrance/genkan. (so sorry about the picture. i was fiddling with the white balance all morning. probably should have just shot in auto the whole time, but i like to be 'arty'.) the decorated cardboard arch is a left-over from the undokai. it's cute!

this is what you see if you look to the left when you walk inside. the teacher's room is just there on the left, but i took this picture because they have digital frames there on top of the shoes' box, displaying pictures from the past couple of years.
-

going around the school in a counter-clockwise direction, this is the first corner. basically the room for the pre-preschool kids (i think they have to be at least three-years-old, but there may be a couple of two-year-olds in this class). this is also the after-school day care room.
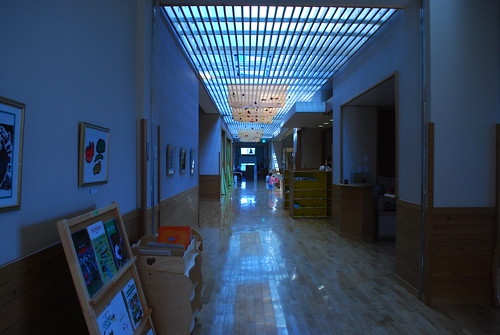
turn left and look down the length of the school. basically it's open-plan all around. there is one room off the teacher's room that has a door, and the theater has two doors, and of course the adult toilets have doors (and the kids' stalls have doors) but otherwise there are no doors in the school. lots of light and air! one of the kids' toilets is on the right.

again, a white balance mistake, but i think it's pretty for all that. kids' toilet.


(the urinals are on the wall opposite of these stalls.) the lights turn on automatically, and the water and soap are automatic, too!

continue down the hallway and it opens up on the right into a classroom. this is a third year class (not hiro's class). opposite of here is the main hall.

down the hallway to the next corner and you come to another classroom. this just happens to be sasha's classroom.

i took a picture of this because inside there's a toilet (or perhaps two? a seat toilet and a urinal.) the two 'back' classrooms have these toilets. probably why the two first year classes use these rooms! you can also see one of the vents there.
behind the toilet is a sink as well as a door to the outside. i'm not sure they use that door very often, because there really isn't anything there on this side of the building.

a close-up of the vent. there are several throughout the school and helps keep the air changing within the building. i remember when they were building it, this was a main point they wanted us to know about, how the air changing in the building helps keep germs from spreading (or something) but also keeps the building warm (or cool) because you don't have to open the windows for the same effect!

this is also a part of sasha's classroom. each of the four corner rooms has a loft, and under the loft is this little playroom. a good kid-sized room!


this is the loft. i'm not really sure what's up there, but i think it's also kid-sized. it's usually roped off when there's lots of visitors!

this is the back entrance. no security here! (not exactly. i think the whole school has a security system, esp. for nighttime, but no push-codes or anything here, unlike the front door.) look at the two fun wooden playgrounds on either side of the door!
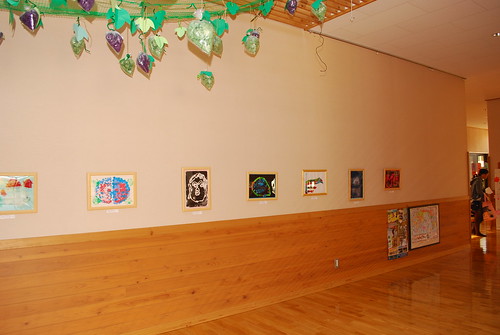
opposite the back entrance. all along the walls are art projects. i think at the end of the year the pick a picture from each class to hang on the wall. hanging from the ceiling (under another skylight) are paper grapes. very cute!
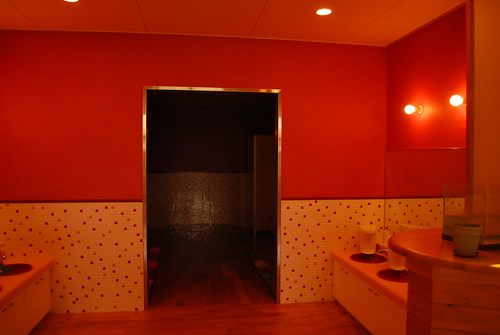
the other kids' toilets. no big window here!

so, the back entrance was next to sasha's room. going around (and skipping the other first year class room) and past the toilets along the hallway, the next classroom opens up on the right. hiro's class! opposite the hall and the other third year classroom.

i think that the idea was to have three corners as classrooms, another corner as the pre-preschool room and then the hallways opened up into play areas. however, they were far more popular than expected and had to convert these to classrooms! i could be wrong, though, they may have anticipated that they needed to use these as rooms. it's quite clever, though, and the school is just beautiful. anyway, the two hallway classrooms have wooden playgrounds. underneath is a playhouse (with kitchens!) and the top...well, again, i've not been up there myself, but i think it's like a playhouse, too. (usually the class doesn't look like this, it was decorated for shopping day!)

up the wooden playground! (and another vent!)

the main hall.

you can see the other classroom across the hall....and the balcony on the second floor.
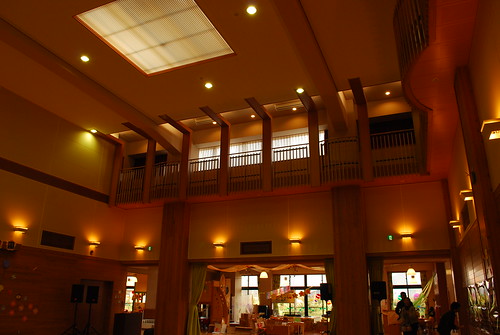
i didn't go up there today, but on the second floor there is a full kitchen and a couple of rooms for meeting. you can actually ask to use these rooms (and i *think* it's free, you just have to ask in advance). the mothers often have tea-time or meetings there. those rooms are not above the main hall (obviously), but over the adult toilets and theater room. notice the big skylight in the main hall!

the teacher's room/office. to the left is the front genkan. to the right is the inner office, and next to that (making one of the corner rooms) is the second year classroom (there is only one second year this year.)

the theater room, which i have never seen before today. i do know that they took the kids here during meeting times (when the parents were deciding PTA positions, for example) and showed them tom and jerry videos.

the stairs to the second floor, and the adult toilets are on the left. this is between the main hall and the theater room.
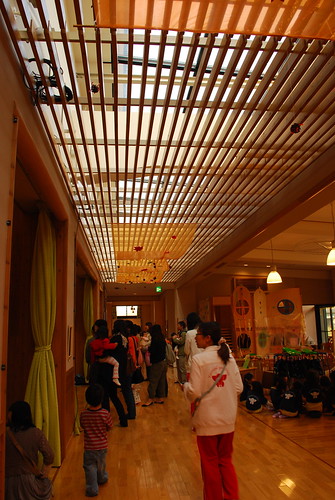
just a shot of the skylights in the hallway.
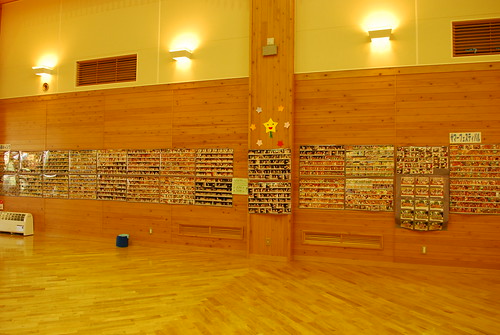
the back wall of the hall. they had pictures up from summer camp (only third year students) and the summer festival. i made sure to order some!!

this was in the other first year classroom. i don't know if it is a humidifier or an ioniser, but they have these all around the school. they also have portable air conditioners (or air purifiers, again, i have no idea! lol)
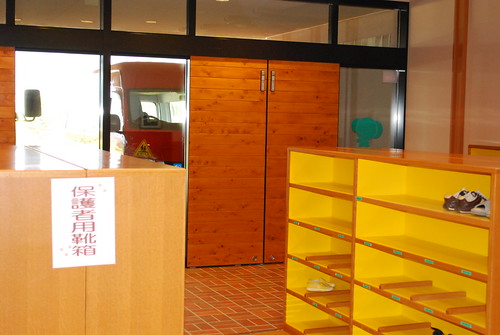
this is the side entrance, which is not used often. you can see extra buses parked there outside. this is where sasha and hiro store their shoes during the day.
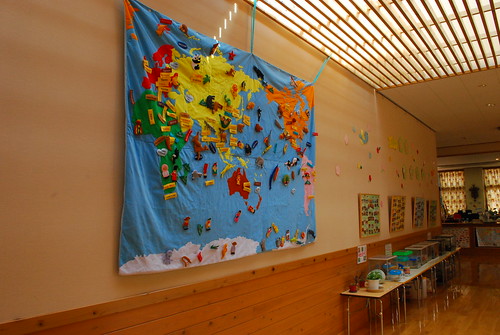
a really great (crafty!) world map on the wall. along the wall are cages and fish tanks for the kids to 'enjoy' nature. there are also plants and seeds and things, too. the teacher's room is in the distance.
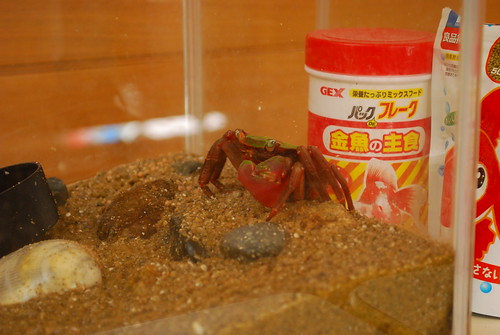

ok, that's pretty much it! any questions? lol
(i uploaded 89 pictures today, i think i'll save the actual activity for a post tomorrow, and the visit to the shrine today for another day!)
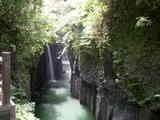








5 comments:
Holy shite. The whitehouse of kindergartens. AWESOME. Love the intercom to get in, the beautiful toilets and the loft with the kiddy sized play area. I shouldn't have looked. Shou and Marina go to the ghetto of kinders compared to that :)
OMG! What an amazing yochien! Gorgeous. I guess my kids go to a ghetto kinder too...
What a gorgeous yochien. It reminds me a lot of Branden's original yochien. Right down to the security code at the gate.
Our yochien now. Is small, it's about a quarter of the size of our original yochien. If not smaller. But it's newly reformed and the Catholic church is right across the street. Which is convenient for the kids and myself to get to mass. : )
PS, my favorite pic was the toilet pic with the beautiful gorgeous circular window and the amazing view outside the window. Your kids must really enjoy going to such a lovely yochien. : )
Wow. That's a swish kinder! I love the open plan design. The security entrance made me laugh as it was big news when our kinder got a bike chain as a lock last year. Until then it just had a latch that needed two hands to open (supposedly kiddie proof). I love the cute busses too!
Wow! That is the most amazing kinder I've ever seen. It's like a kindergarten palace! Where is this school located? I'd love to send my kids there one day..
Post a Comment